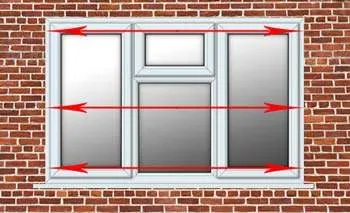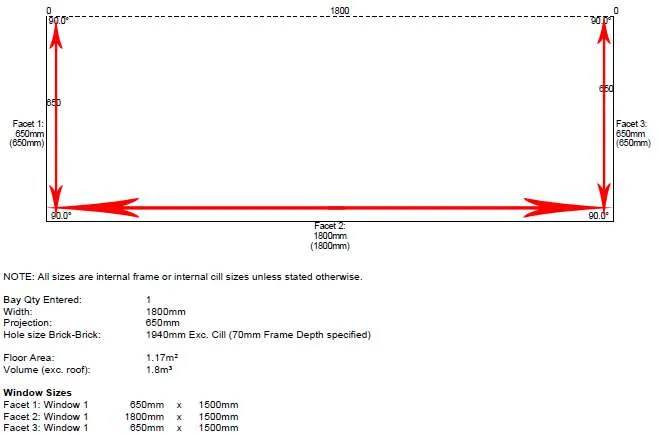How to Measure Doors and Windows
1. Don't use imperial use metric
The first general rule is to measure precisely in millimeters rather than inches. This provides a higher degree of precision and eliminates any possibility of inaccuracy in the event that the measurement needs to be converted to metric.
2. Measure the external opening
So go outside first. It is necessary to measure the brickwork opening’s height and width. Note that the height measurements must be taken from beneath any windowsills that are currently detachable. If your property is rendered, just measure to the edge of the brickwork and remove a little portion of the render.
3. At least three separate locations should be used to measure brick to brick
Keep in mind that the hole might not be quite square, so measure the height from top to bottom and the width from top to center. This enables the window maker to obtain a precise image of the area that the final product will be installed in. The manufacturer will use the smallest final width and height measurement.
Measuring the Height

Measuring the Width

4. Subtract 10 mm
The final height and breadth specifications should be reduced by 10mm, which may seem like strange advise. The fitter can ensure that the new window frame sits correctly after it is in place by allowing a modest fitting tolerance around the new frame. Spacers are then used to fill up any gaps and maintain the frame’s precise position.
5. Avoid measuring the original frame
Avoiding this typical mistake is definitely advised. This is being removed because the original window frame is no longer appropriate. Remember that it might be deformed, so taking measurements from it is the last thing you want to do!
6. Verify your measurements
To be absolutely certain that your measurements are accurate, make sure you check (and double-check) them. This is crucial since you will still be responsible for paying for a window that does not fit and we will not take responsibility for inaccurate measurements. Give yourself complete piece of mind by speaking with a qualified installer or builder if you are doubtful.
7. Measurement of the Cill
Considering all of the aforementioned details, we ask that you enter your measurements by subtracting the 10mm fitting tolerance from the total brick-to-brick measurement. Assuming you need one, we will automatically add the cill to the measurements you give us!
If you need help or want us to get in touch with you
How Bay Windows Are Measured
Three sides and two 90-degree corner posts make up a square bay window. It will be necessary to measure the breadth (rear span) internally from edge to edge of the current frame. Make sure the interior measurements of each side window are the same from one frame edge to the next. Brick-to-brick measurements of height, including any existing cills, must be made from the outside.
The two 70mm square 90 degree corner posts will have their outward dimensions increased by 140mm.
As shown in the image below, for instance, if the interior width is 1800 mm, the external width, including two 70 mm corner posts, will be 1940 mm.

How Bay Windows Are Measured
Bow windows have shallower angles and two or more sides, making them a little more complex than bay windows. It will be necessary to measure the breadth (rear span) internally from edge to edge of the current frame. Measure the inside of each window from one frame edge to the other. As shown in the image below, the internal projection of the bow must be measured from the window’s inside rear span to the inside point of the window frame. Brick-to-brick measurements of height, including any existing cills, must be made from the outside.


To speak with an expert, call us right now 073877911055
It may be possible to record calls for training (Open Monday - Friday 8am - 16:30pm)







